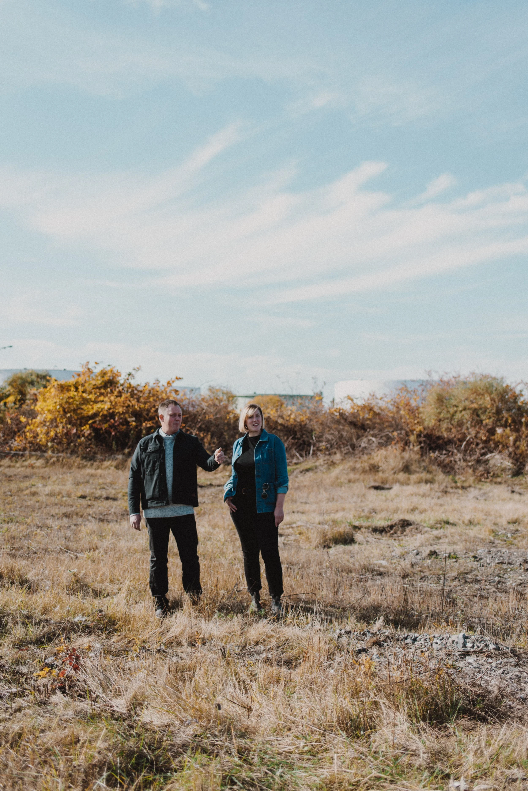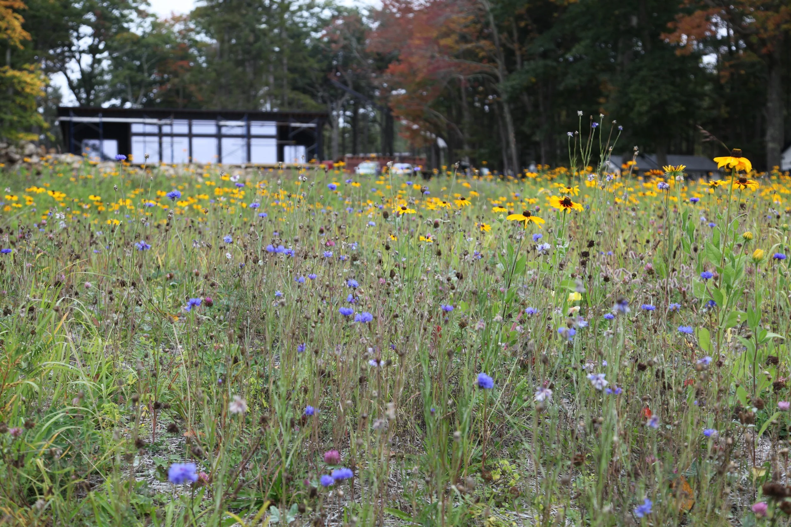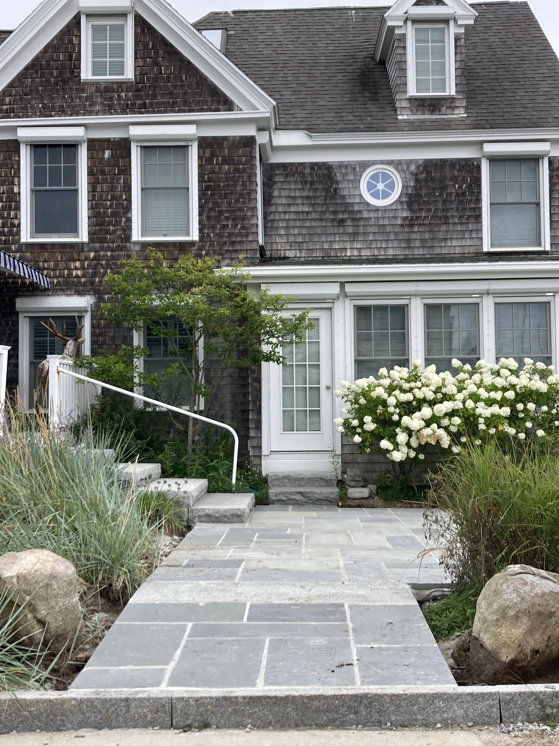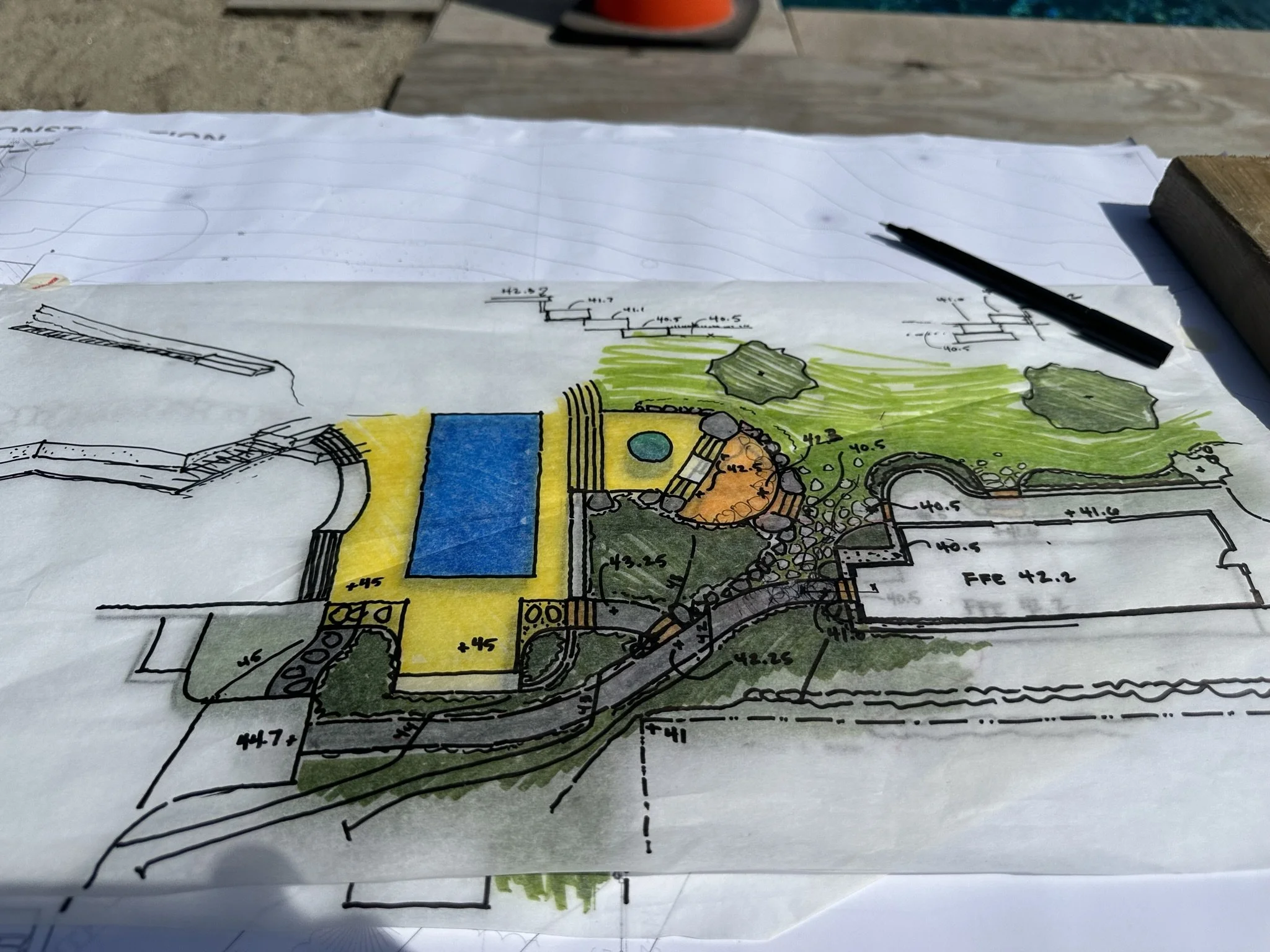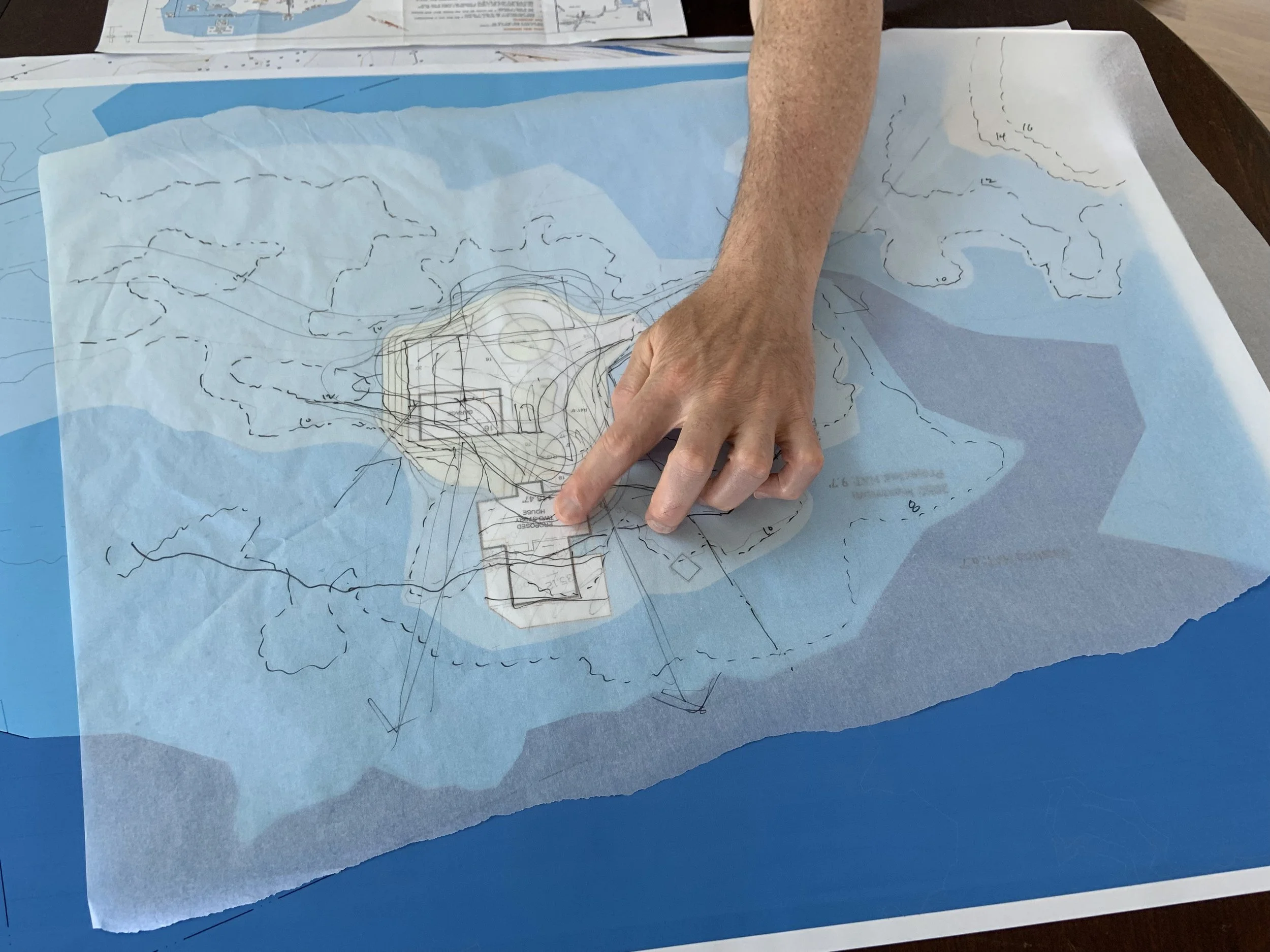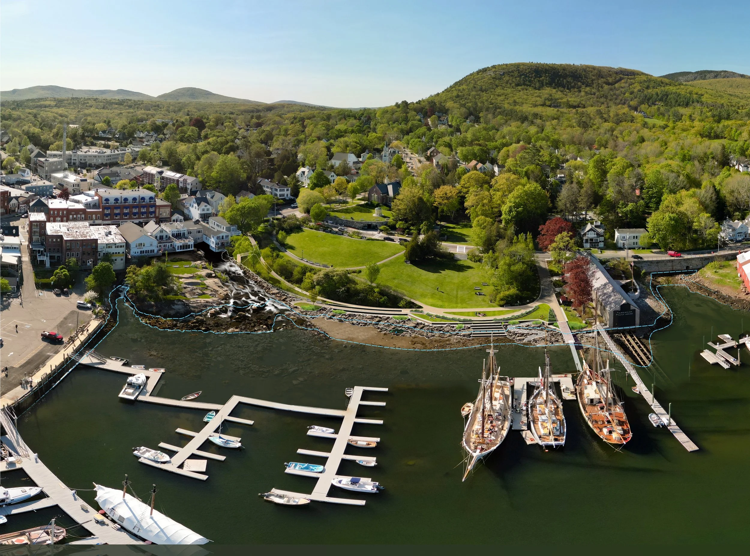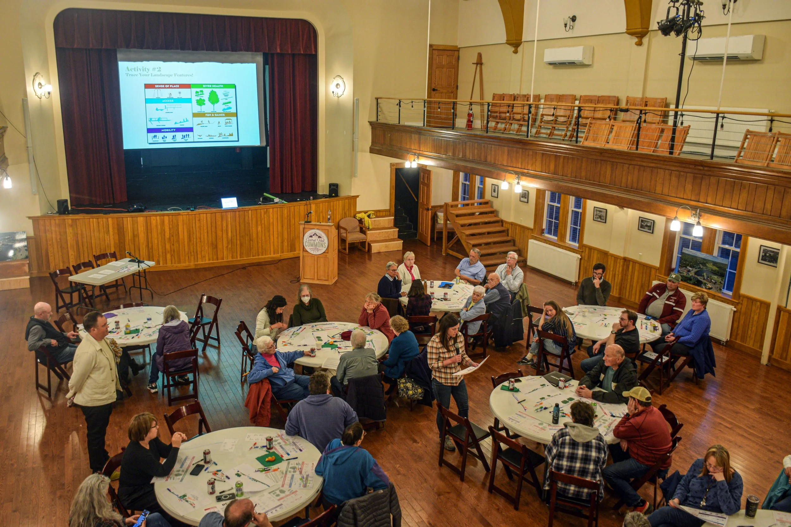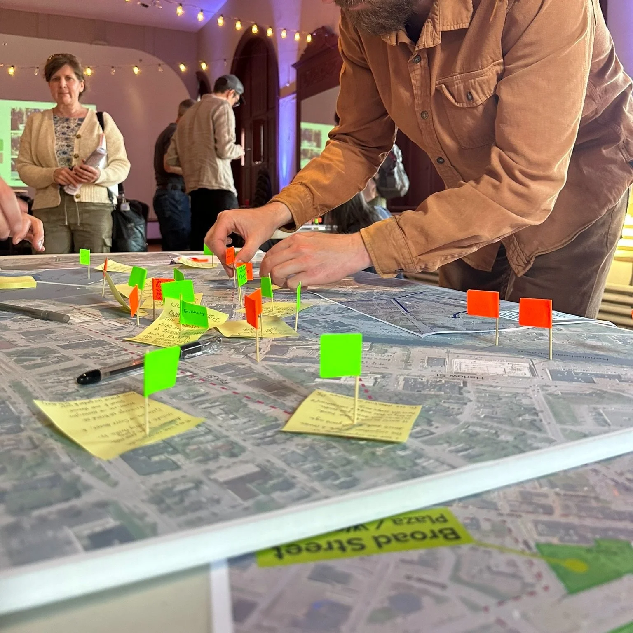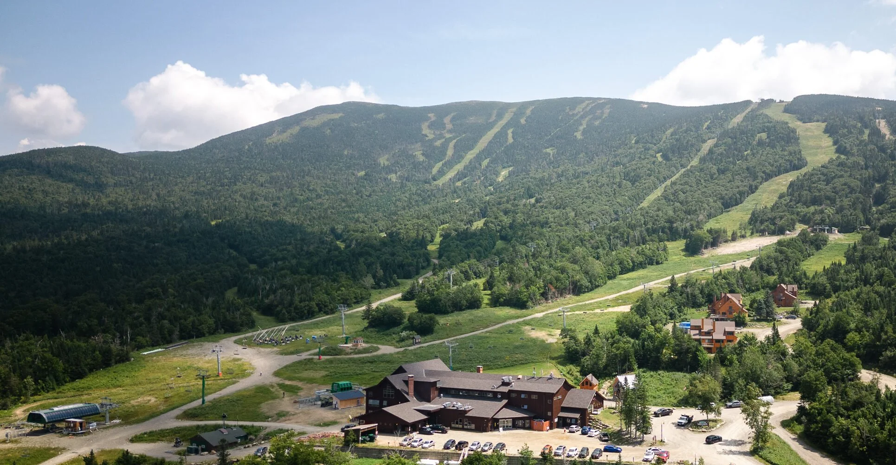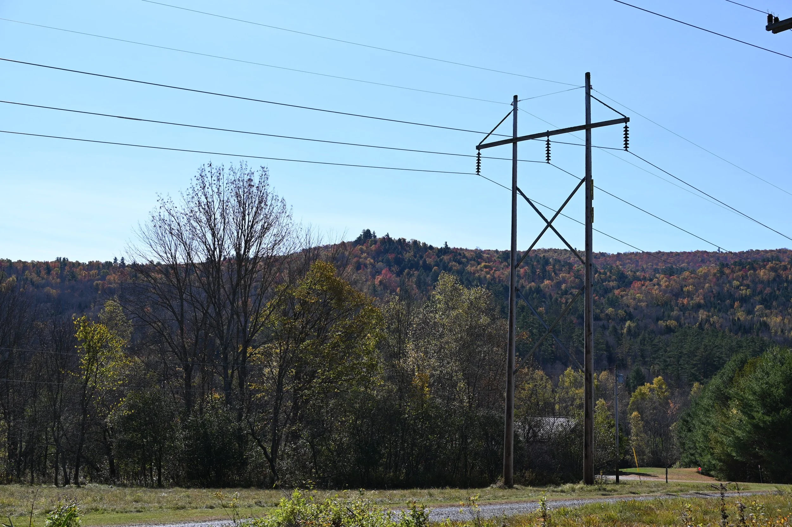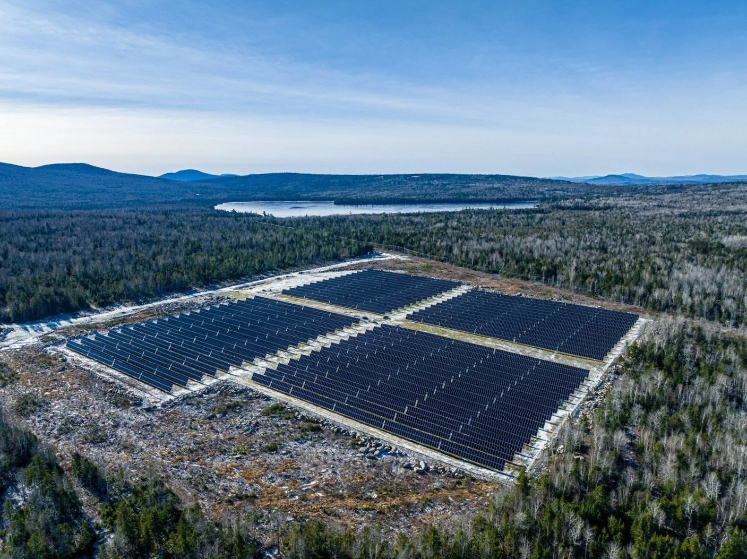A Tandem Approach
We facilitate adaptation in the face of change.
We approach every project as an opportunity to reconnect people with place.
Residential Design + Permitting
Resiliency Planning
Parks + Civic Space
Public Engagement
Visual Assessment
We arrive at residential design without preconceived notions about what a space should become. Instead, we listen, sketch ideas, and design through dialogue with our clients. We meet our clients where they are – offering various approaches to meet unique budgets, timelines, and desired outcomes. We know the design process is a step on the way to the final product: a built landscape. Our goal is to help you arrive at that constructed landscape with imagination and a clear process.
Residential Design + Permitting
Scope + Pricing Guidance
-
Sometimes, our clients have a clear vision of what they would like. In these situations, we can capture the design in a concept plan or a sketch of a particular feature such as a fire pit, planting bed, or a hardscape area.
Deliverable. High-level concept plan may show the position of hardscape features, general materials, and planting palette.
Timing. 1-2 months
Fee Range. $3,000 - $5,500
-
When our clients want to explore alternatives, we will develop a series of design iterations to arrive at a desired approach for their landscape. Through this process, we will arrive at a single approach developed to a schematic design level.
Deliverable. A series of preliminary concept sketches based on design exploration. A final schematic design plan may show measured hardscape features, material identification, and a planting pallet.
Timing. 2-4 months
Fee Range. $5,000 - $15,000
-
Following a concept plan or schematic design, the project may require additional drawings to communicate details for construction to your landscape contractor. This work is highly variable based on proposed scope and design features. We advance the design elements through detailed drawings, which may include planting design, hardscape details, and product selections to guide construction.
Deliverable. Additional plans, detailed drawings and specifications to guide landscape construction.
Timing. 2-6 months
Fee Range. $5,000 - $50,000
-
During construction, we assist clients and contractors with design decisions. This may include plant layout, guidance on installation decisions, and help resolving unexpected issues. Scope and involvement is based on design complexity, the selected contractor, and client needs.
Deliverable. On-site visits and coordination with contractors.
Timing. Based on the construction schedule.
Fee Range. $1,500 - $20,000+
-
We manage environmental and land use permitting for work across the State of Maine. We will manage Maine DEP Permit-By-Rule and Individual Permits, local Planning Board reviews, and provide material to support Building Permit applications.
Deliverable. Permit application, submission, and correspondence with regulatory agencies.
Timing. Variable based on permitting process
Fee Range. $1,500 - $20,000+
Every project is unique and these average price ranges are offered for general guidance only. Price ranges will differ with more complex design features, larger or complex sites, or areas requiring environmental permitting. Price ranges do not include site surveys or construction costs.
Resiliency Planning
We work with communities, local governments, and landowners to understand the implications of climate resilience for their project and design adaptive solutions that meet their specific needs. Our calculated, compassionate, and customized approach recognizes that each project has a unique set of technical considerations and human impacts.
Our work begins with a calculated, science-based assessment of each project. We leverage the latest data sets - always from reputable sources - to illustrate flood zones, sea-level projections, ecologically sensitive landscapes, and other relevant information. When additional detail is needed, we conduct fieldwork to collect data. We regularly enlist and synthesize the expertise of trusted engineers, environmental scientists and surveyors in these efforts.
Physical adaptation to climate change is primarily a technical and regulatory endeavor, yet its catalysts, barriers and outcomes are decidedly human. The emotions, memories, and relationships surrounding a project often outweigh the technical considerations. We understand the humanity of this work and proceed with compassion for the lives, livelihoods and lifestyles that are affected by climate change.
As we come to understand the technical and human facets of a project, we craft recommendations that are customized to fit needs and opportunities of that particular situation. We blend traditional infrastructure with nature-based-solutions; we balance immediate repairs with long-term goals; we harmonize aesthetic values with structural requirements.
Public parks and civic spaces contribute profound social, environmental, and economic benefits to their surrounding communities. In our work, we strive to maximize these benefits through responsive, resourceful, and reliable planning and design.
Successful public spaces provide the amenities, aesthetic qualities, and environmental services that their neighbors need and desire. They reflect their context. To cultivate this responsive quality, we begin each project by carefully studying its cultural, economic, and ecological contexts - both current and historical. We craft our recommendations in response to these factors. Ultimately, we seek to tailor each design to fit its specific place in the world - one size does not fit all.
Parks + Civic Space
Out of respect for the hard work and sacrifices embodied in every taxpayer dollar - and our own thriftiness as Mainers - we strive to be resourceful in our design work. We honor our clients’ construction and maintenance budgets from the start of design and search for ways to solve multiple challenges at once. We design for durability and ease of maintenance. We proactively design our projects to utilize local materials and craftsmanship to keep construction dollars in local communities.
We pride ourselves on being a reliable partner to our clients. We are fully licensed Landscape Architects in the State of Maine. We bring to bear decades of technical experience to ensure that our projects are safe, durable and economical. We frequently manage complex design teams and oversee construction, ensuring efficiency and representing the needs of our clients. We are easy-to-reach and welcome the opportunity for an impromptu site visit or call to resolve issues quickly.
We believe that rigorous and enjoyable community engagement should be the foundation for public design and planning work. Our team facilitates engagement that is inclusive, substantive, accountable, and fun.
Public Engagement
We craft inclusive engagement, by tailoring each project’s outreach to fit its unique community context. This entails meeting people where they are - both physically and conceptually. We convene communities using a blend of digital and in-person meeting platforms to ensure maximum participation. We mobilize online surveys and websites to remove barriers to participation. We curate engagement experiences that provide opportunities to learn as a precursor to gathering feedback - understanding that not everyone has subject matter expertise or the full backstory, but they still deserve a chance to learn and share their perspective.
We create substantive dialogue, by leveraging our graphic design and storytelling abilities to share the deep histories, expert observations, and technical data that should inform decision-making. We respect the time and perspective of community members by asking them to provide guidance on important issues, not just perfunctory Q&A to check a box. We trust a well-informed populace to make the right decisions for their communities - our role is to uplift these decisions and support them with technical rigor.
We model accountability by returning to communities with transparent documentation of their feedback and clear examples of how their contributions informed the project. We believe that if you ask a community to provide feedback, you must show that you truly listened. We have seen firsthand how this transparency builds trust and lasting support from participants.
We produce engagement opportunities that are fun for the participant. We generate creative and interactive opportunities that invite the public to engage directly with the planning and design process. The use of tactile materials, games, and large scale maps ignite the inner child and help to break down barriers to conversation. Our goal is for participants to have a good time so that they spread the word and come back to the next event.
Visual Assessment
We specialize in Visual Impact Assessment (VIA) and permitting support for renewable energy, utilities, and development projects. As energy infrastructure expands to meet demand, our aim is to help developers, regulators, and members of the public understand the visual effects associated with proposed development. Our work in visual assessment seeks to answer questions such as:
What will the project look like?
Where will it be seen from?
How will it contrast with the surrounding landscape?
How will it impact scenic resources and sensitive user groups?
The visual analysis work is led by Tandem’s founder + principal, Jessica Kimball, who brings over 10 years of experience specific to visual assessment and management. As a subject matter expert, Jessica works with her internal team and collaborates with technical professionals to conduct visual assessments that meet the highest professional standards. Click here to see Jessica’s CV.
We work with clients at all stages of the development and permitting process. Our work includes preliminary review of potential impacts, complete VIA reports, presentation to regulatory agencies, and expert witness testimony. With a clear understanding of a project’s potential visual effects, we also provide guidance on project siting and mitigation planning to reduce impacts.
Visual Services
Scenic resource inventory + identification
Viewshed analysis
Fieldwork + photography
Visual simulations
Assessment methodology
Assessment rating panel coordination
Written visual impact assessment
Visual mitigation design
Public engagement + presentation
Expert witness testimony
Regulatory Experience
Natural Resources Protection Act (NRPA) - Maine DEP Chapter 315
Maine Wind Power Act - Maine DEP Chapter 382
Maine Land Use Development Commission (LUPC) - Chapter 10
New Hampshire Site Evaluation Committee (SEC) - Site 100 + Site 300
State of Vermont - Act 250
New York State Department of Environmental Conservation (DEC) - Permits Policy DEP-00-2 - Assessing and Mitigating Visual Impacts
Federal Bureau of Ocean Energy Management (BOEM) - Seascape Landscape, and Visual Impact Assessment (SLVIA)
Federal Bureau of Ocean Energy Management (BOEM) - Environmental Impact Assessment (EIS)
National Environmental Policy Act (NEPA)


